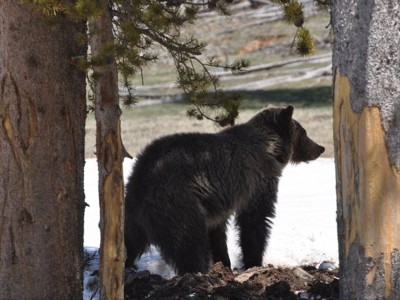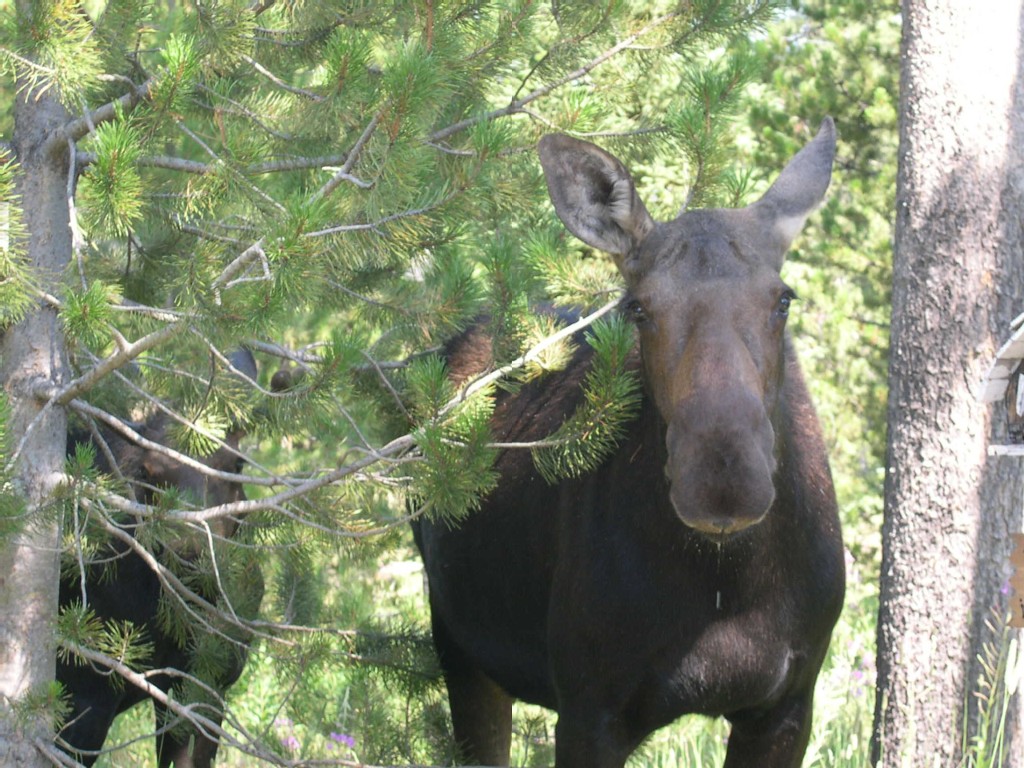|
Floor Plan ~ Bed Configurations:
Main Level: (1-Bedroom/2- Bathrooms)
Great Room with Satellite-Flat Screen TV, Gas Fireplace, Mud Room,
Washer & Dryer Closet, Fully equipped Kitchen with Granite
Countertops, Island Bar Seats 6 & Large Dining Table Seats 8-10
2-Bathrooms, 1-Bedroom w/ 1-King Bed.
Upper Level: (3-Bedrooms + Loft/1- Bathroom)
1-Bedroom w/ 1-Queen Bed and 1 Single Bed. 1-Bedroom w/ 1-Double Bed.
1-Bedroom w/ 1-Queen and 3 Toddler beds (3 years and under only),
Loft with Futon, 1-Bathroom
Garage Sleeping Area: Just a few steps to main lodge.
No Bathroom.... 1-Queen Bed, 1-Double Bed and 1-Futon
|


