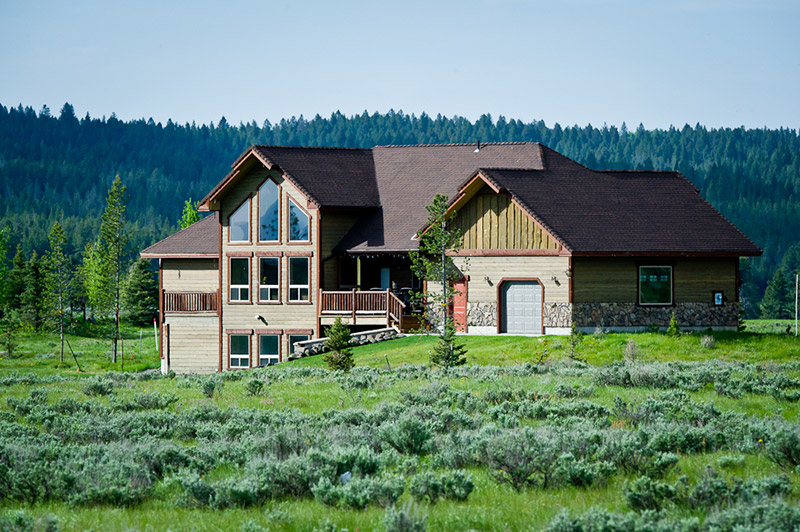Floor Plan~Bed Configurations
Main Level: (1-Bedroom/ 1.5 Bathrooms)Great room with Rocked Fireplace, Full Kitchen, Laundry Room, Master Bedroom and 1 & 1/2 Bath. Master
Bedroom: King Size Bed with satellite TV,
walk in closet, luxurious
private bath with separate shower
and tub, double sinks. Upstairs: (Loft) Upper Loft is perfect to escape and have your own theater room setting.
2-Full size fold down couches sleeps an additional 4 guests.
Works good for smaller kids or teens.
Basement: (4-Bedrooms/ 2-Bathrooms)Basement
has a living room with satellite TV, DVD, and surround
sound with fireplace and walk-out basement to the Hot Tub.
2 Bedrooms have a shared 3/4
bath. 4-Bedrooms with 1-Queen in each room
|



